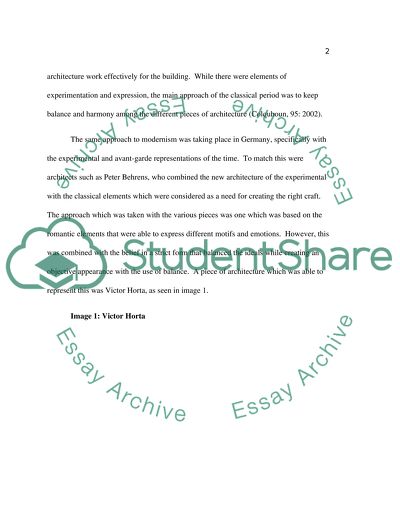Cite this document
(“History of Modern Architecture :The Classical Roots of the modern Essay”, n.d.)
Retrieved de https://studentshare.org/environmental-studies/1410000-history-of-modern-architecture-the-classical-roots
Retrieved de https://studentshare.org/environmental-studies/1410000-history-of-modern-architecture-the-classical-roots
(History of Modern Architecture :The Classical Roots of the Modern Essay)
https://studentshare.org/environmental-studies/1410000-history-of-modern-architecture-the-classical-roots.
https://studentshare.org/environmental-studies/1410000-history-of-modern-architecture-the-classical-roots.
“History of Modern Architecture :The Classical Roots of the Modern Essay”, n.d. https://studentshare.org/environmental-studies/1410000-history-of-modern-architecture-the-classical-roots.


