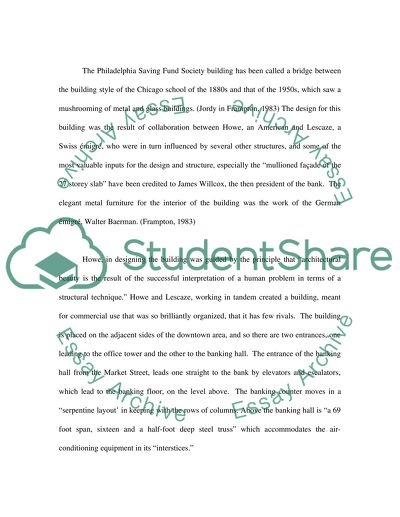Cite this document
(“Architecture from the Baroque Essay Example | Topics and Well Written Essays - 1000 words”, n.d.)
Architecture from the Baroque Essay Example | Topics and Well Written Essays - 1000 words. Retrieved from https://studentshare.org/architecture/1554426-architecture-from-the-baroque
Architecture from the Baroque Essay Example | Topics and Well Written Essays - 1000 words. Retrieved from https://studentshare.org/architecture/1554426-architecture-from-the-baroque
(Architecture from the Baroque Essay Example | Topics and Well Written Essays - 1000 Words)
Architecture from the Baroque Essay Example | Topics and Well Written Essays - 1000 Words. https://studentshare.org/architecture/1554426-architecture-from-the-baroque.
Architecture from the Baroque Essay Example | Topics and Well Written Essays - 1000 Words. https://studentshare.org/architecture/1554426-architecture-from-the-baroque.
“Architecture from the Baroque Essay Example | Topics and Well Written Essays - 1000 Words”, n.d. https://studentshare.org/architecture/1554426-architecture-from-the-baroque.


