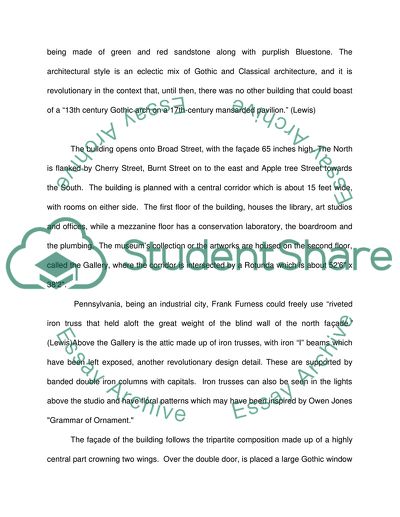Cite this document
(“The Pennsylvania Academy of Fine Art Essay Example | Topics and Well Written Essays - 1250 words”, n.d.)
Retrieved from https://studentshare.org/architecture/1553062-the-pennsylvania-academy-of-fine-art
Retrieved from https://studentshare.org/architecture/1553062-the-pennsylvania-academy-of-fine-art
(The Pennsylvania Academy of Fine Art Essay Example | Topics and Well Written Essays - 1250 Words)
https://studentshare.org/architecture/1553062-the-pennsylvania-academy-of-fine-art.
https://studentshare.org/architecture/1553062-the-pennsylvania-academy-of-fine-art.
“The Pennsylvania Academy of Fine Art Essay Example | Topics and Well Written Essays - 1250 Words”, n.d. https://studentshare.org/architecture/1553062-the-pennsylvania-academy-of-fine-art.


