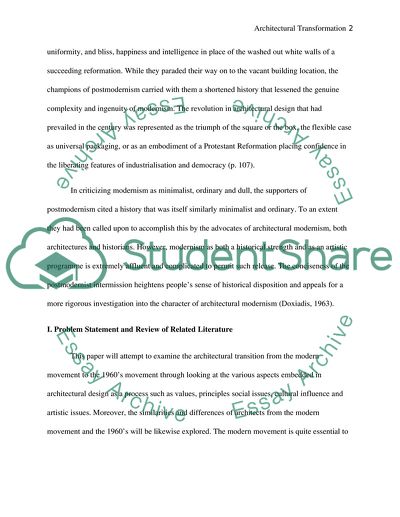Cite this document
(“The Values of Minimalism Applied in Architectural Design Essay”, n.d.)
Retrieved from https://studentshare.org/architecture/1551059-the-values-of-minimalism-applied-in-architectural-design
Retrieved from https://studentshare.org/architecture/1551059-the-values-of-minimalism-applied-in-architectural-design
(The Values of Minimalism Applied in Architectural Design Essay)
https://studentshare.org/architecture/1551059-the-values-of-minimalism-applied-in-architectural-design.
https://studentshare.org/architecture/1551059-the-values-of-minimalism-applied-in-architectural-design.
“The Values of Minimalism Applied in Architectural Design Essay”, n.d. https://studentshare.org/architecture/1551059-the-values-of-minimalism-applied-in-architectural-design.


