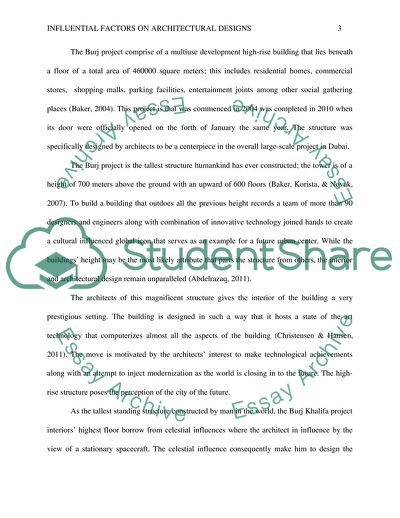Cite this document
(Influential Factors on Architectural Designs Essay Example | Topics and Well Written Essays - 2500 words, n.d.)
Influential Factors on Architectural Designs Essay Example | Topics and Well Written Essays - 2500 words. https://studentshare.org/architecture/1862646-illustrated-comparative-appraisal-of-historical-and-contemporary-architecture
Influential Factors on Architectural Designs Essay Example | Topics and Well Written Essays - 2500 words. https://studentshare.org/architecture/1862646-illustrated-comparative-appraisal-of-historical-and-contemporary-architecture
(Influential Factors on Architectural Designs Essay Example | Topics and Well Written Essays - 2500 Words)
Influential Factors on Architectural Designs Essay Example | Topics and Well Written Essays - 2500 Words. https://studentshare.org/architecture/1862646-illustrated-comparative-appraisal-of-historical-and-contemporary-architecture.
Influential Factors on Architectural Designs Essay Example | Topics and Well Written Essays - 2500 Words. https://studentshare.org/architecture/1862646-illustrated-comparative-appraisal-of-historical-and-contemporary-architecture.
“Influential Factors on Architectural Designs Essay Example | Topics and Well Written Essays - 2500 Words”. https://studentshare.org/architecture/1862646-illustrated-comparative-appraisal-of-historical-and-contemporary-architecture.


