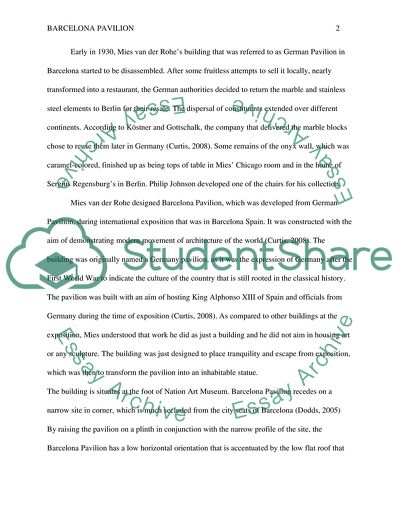Cite this document
(“History of Cities and their Architecture Essay Example | Topics and Well Written Essays - 2500 words”, n.d.)
History of Cities and their Architecture Essay Example | Topics and Well Written Essays - 2500 words. Retrieved from https://studentshare.org/architecture/1691901-history-of-cities-and-their-architecture
History of Cities and their Architecture Essay Example | Topics and Well Written Essays - 2500 words. Retrieved from https://studentshare.org/architecture/1691901-history-of-cities-and-their-architecture
(History of Cities and Their Architecture Essay Example | Topics and Well Written Essays - 2500 Words)
History of Cities and Their Architecture Essay Example | Topics and Well Written Essays - 2500 Words. https://studentshare.org/architecture/1691901-history-of-cities-and-their-architecture.
History of Cities and Their Architecture Essay Example | Topics and Well Written Essays - 2500 Words. https://studentshare.org/architecture/1691901-history-of-cities-and-their-architecture.
“History of Cities and Their Architecture Essay Example | Topics and Well Written Essays - 2500 Words”, n.d. https://studentshare.org/architecture/1691901-history-of-cities-and-their-architecture.


