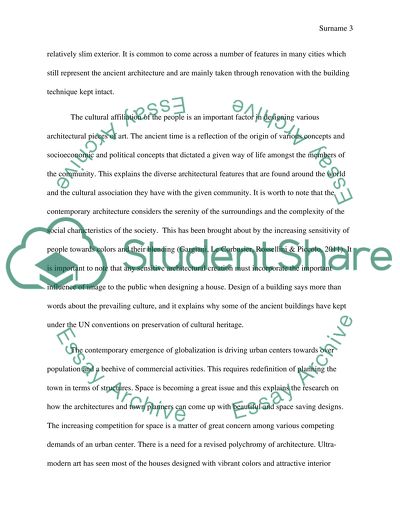Cite this document
(“Zeitgeist and architecture Essay Example | Topics and Well Written Essays - 1250 words”, n.d.)
Retrieved from https://studentshare.org/architecture/1472405-zeitgeist-and-architecture
Retrieved from https://studentshare.org/architecture/1472405-zeitgeist-and-architecture
(Zeitgeist and Architecture Essay Example | Topics and Well Written Essays - 1250 Words)
https://studentshare.org/architecture/1472405-zeitgeist-and-architecture.
https://studentshare.org/architecture/1472405-zeitgeist-and-architecture.
“Zeitgeist and Architecture Essay Example | Topics and Well Written Essays - 1250 Words”, n.d. https://studentshare.org/architecture/1472405-zeitgeist-and-architecture.


