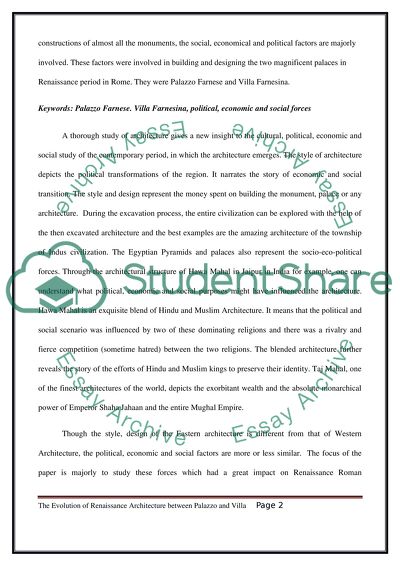Cite this document
(“The evolution of Renaissance architecture between Palazzo and Villa Research Paper”, n.d.)
The evolution of Renaissance architecture between Palazzo and Villa Research Paper. Retrieved from https://studentshare.org/architecture/1490799-the-evolution-of-renaissance-architecture-between
The evolution of Renaissance architecture between Palazzo and Villa Research Paper. Retrieved from https://studentshare.org/architecture/1490799-the-evolution-of-renaissance-architecture-between
(The Evolution of Renaissance Architecture Between Palazzo and Villa Research Paper)
The Evolution of Renaissance Architecture Between Palazzo and Villa Research Paper. https://studentshare.org/architecture/1490799-the-evolution-of-renaissance-architecture-between.
The Evolution of Renaissance Architecture Between Palazzo and Villa Research Paper. https://studentshare.org/architecture/1490799-the-evolution-of-renaissance-architecture-between.
“The Evolution of Renaissance Architecture Between Palazzo and Villa Research Paper”, n.d. https://studentshare.org/architecture/1490799-the-evolution-of-renaissance-architecture-between.


