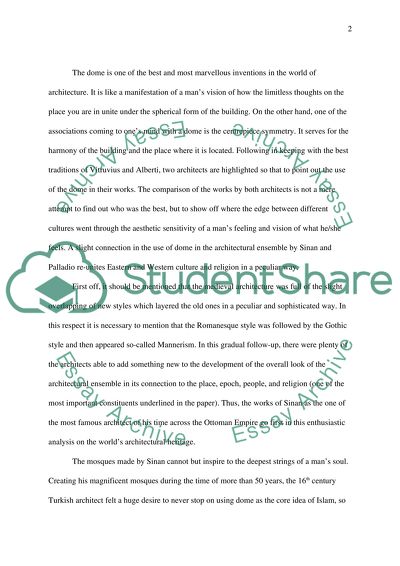Cite this document
(“Comparing Domes of Architect Sinan to Renaissance Architect Palladio, Essay”, n.d.)
Comparing Domes of Architect Sinan to Renaissance Architect Palladio, Essay. Retrieved from https://studentshare.org/architecture/1441120-comparing-domes-of-architect-sinan-to-renaissance
Comparing Domes of Architect Sinan to Renaissance Architect Palladio, Essay. Retrieved from https://studentshare.org/architecture/1441120-comparing-domes-of-architect-sinan-to-renaissance
(Comparing Domes of Architect Sinan to Renaissance Architect Palladio, Essay)
Comparing Domes of Architect Sinan to Renaissance Architect Palladio, Essay. https://studentshare.org/architecture/1441120-comparing-domes-of-architect-sinan-to-renaissance.
Comparing Domes of Architect Sinan to Renaissance Architect Palladio, Essay. https://studentshare.org/architecture/1441120-comparing-domes-of-architect-sinan-to-renaissance.
“Comparing Domes of Architect Sinan to Renaissance Architect Palladio, Essay”, n.d. https://studentshare.org/architecture/1441120-comparing-domes-of-architect-sinan-to-renaissance.


