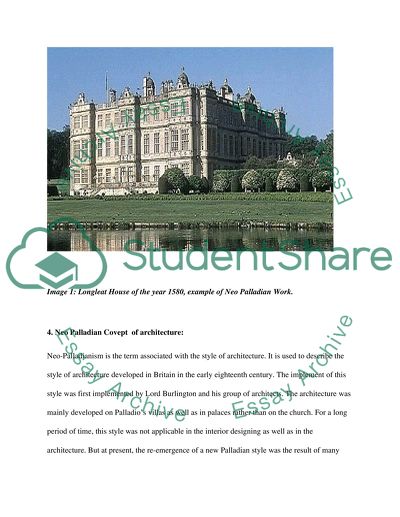Cite this document
(“History of architecture and interior design Essay”, n.d.)
Retrieved from https://studentshare.org/architecture/1495942-history-of-architecture-and-interior-design
Retrieved from https://studentshare.org/architecture/1495942-history-of-architecture-and-interior-design
(History of Architecture and Interior Design Essay)
https://studentshare.org/architecture/1495942-history-of-architecture-and-interior-design.
https://studentshare.org/architecture/1495942-history-of-architecture-and-interior-design.
“History of Architecture and Interior Design Essay”, n.d. https://studentshare.org/architecture/1495942-history-of-architecture-and-interior-design.


