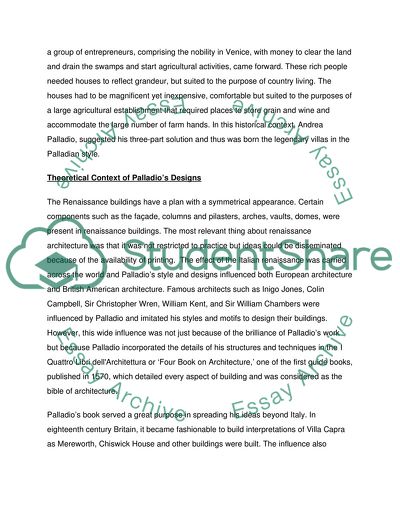Cite this document
(Comparison and contrast between villa Rotonda and Palazzo Della Coursework, n.d.)
Comparison and contrast between villa Rotonda and Palazzo Della Coursework. Retrieved from https://studentshare.org/architecture/1732885-comparison-and-contrast-between-villa-rotonda-and-palazzo-della-ragione-or-basilica
Comparison and contrast between villa Rotonda and Palazzo Della Coursework. Retrieved from https://studentshare.org/architecture/1732885-comparison-and-contrast-between-villa-rotonda-and-palazzo-della-ragione-or-basilica
(Comparison and Contrast Between Villa Rotonda and Palazzo Della Coursework)
Comparison and Contrast Between Villa Rotonda and Palazzo Della Coursework. https://studentshare.org/architecture/1732885-comparison-and-contrast-between-villa-rotonda-and-palazzo-della-ragione-or-basilica.
Comparison and Contrast Between Villa Rotonda and Palazzo Della Coursework. https://studentshare.org/architecture/1732885-comparison-and-contrast-between-villa-rotonda-and-palazzo-della-ragione-or-basilica.
“Comparison and Contrast Between Villa Rotonda and Palazzo Della Coursework”. https://studentshare.org/architecture/1732885-comparison-and-contrast-between-villa-rotonda-and-palazzo-della-ragione-or-basilica.


