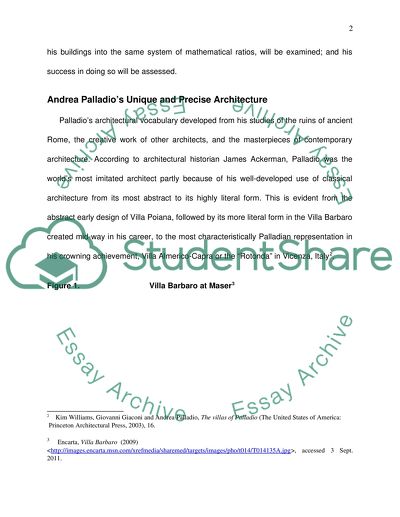Cite this document
(“Italian renaissance architect: Andrea palladio Essay”, n.d.)
Retrieved from https://studentshare.org/architecture/1431070-italian-renaissance-architect-andrea-palladio
Retrieved from https://studentshare.org/architecture/1431070-italian-renaissance-architect-andrea-palladio
(Italian Renaissance Architect: Andrea Palladio Essay)
https://studentshare.org/architecture/1431070-italian-renaissance-architect-andrea-palladio.
https://studentshare.org/architecture/1431070-italian-renaissance-architect-andrea-palladio.
“Italian Renaissance Architect: Andrea Palladio Essay”, n.d. https://studentshare.org/architecture/1431070-italian-renaissance-architect-andrea-palladio.


