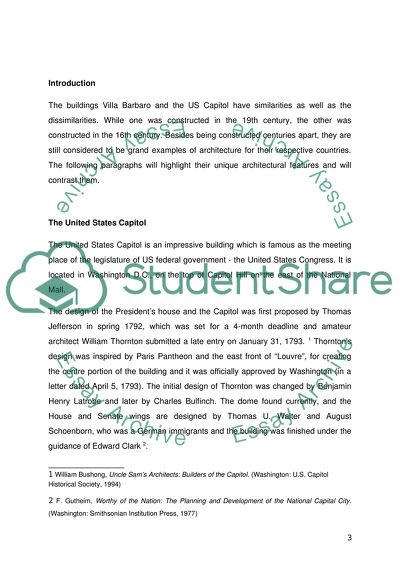Cite this document
(Architecture of the US Capitol and Villa Barbaro Essay Example | Topics and Well Written Essays - 2500 words, n.d.)
Architecture of the US Capitol and Villa Barbaro Essay Example | Topics and Well Written Essays - 2500 words. https://studentshare.org/architecture/1766728-the-comparison-of-villa-barbaro-and-united-states-capitol
Architecture of the US Capitol and Villa Barbaro Essay Example | Topics and Well Written Essays - 2500 words. https://studentshare.org/architecture/1766728-the-comparison-of-villa-barbaro-and-united-states-capitol
(Architecture of the US Capitol and Villa Barbaro Essay Example | Topics and Well Written Essays - 2500 Words)
Architecture of the US Capitol and Villa Barbaro Essay Example | Topics and Well Written Essays - 2500 Words. https://studentshare.org/architecture/1766728-the-comparison-of-villa-barbaro-and-united-states-capitol.
Architecture of the US Capitol and Villa Barbaro Essay Example | Topics and Well Written Essays - 2500 Words. https://studentshare.org/architecture/1766728-the-comparison-of-villa-barbaro-and-united-states-capitol.
“Architecture of the US Capitol and Villa Barbaro Essay Example | Topics and Well Written Essays - 2500 Words”. https://studentshare.org/architecture/1766728-the-comparison-of-villa-barbaro-and-united-states-capitol.


