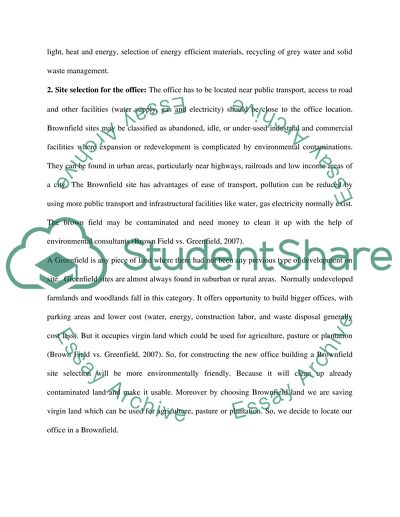Cite this document
(“To Zero Carbon and Beyond Essay Example | Topics and Well Written Essays - 3000 words”, n.d.)
To Zero Carbon and Beyond Essay Example | Topics and Well Written Essays - 3000 words. Retrieved from https://studentshare.org/technology/1523416-to-zero-carbon-and-beyond
To Zero Carbon and Beyond Essay Example | Topics and Well Written Essays - 3000 words. Retrieved from https://studentshare.org/technology/1523416-to-zero-carbon-and-beyond
(To Zero Carbon and Beyond Essay Example | Topics and Well Written Essays - 3000 Words)
To Zero Carbon and Beyond Essay Example | Topics and Well Written Essays - 3000 Words. https://studentshare.org/technology/1523416-to-zero-carbon-and-beyond.
To Zero Carbon and Beyond Essay Example | Topics and Well Written Essays - 3000 Words. https://studentshare.org/technology/1523416-to-zero-carbon-and-beyond.
“To Zero Carbon and Beyond Essay Example | Topics and Well Written Essays - 3000 Words”, n.d. https://studentshare.org/technology/1523416-to-zero-carbon-and-beyond.


