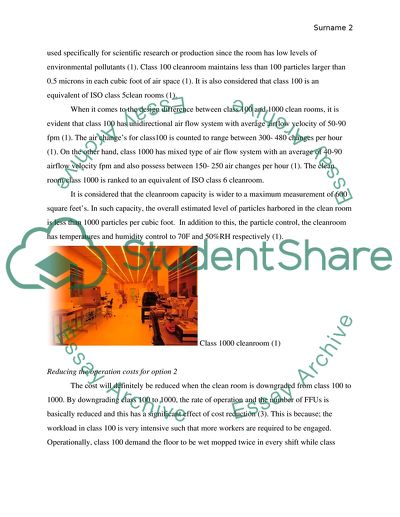Facility design :Clean Room Reducing Level Essay. Retrieved from https://studentshare.org/miscellaneous/1639389-facility-design-clean-room-reducing-level
Facility Design :Clean Room Reducing Level Essay. https://studentshare.org/miscellaneous/1639389-facility-design-clean-room-reducing-level.


