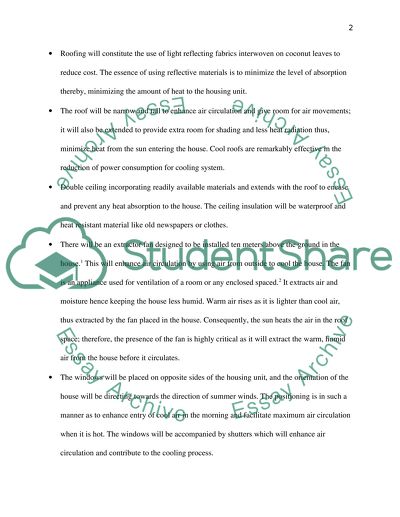Cite this document
(“Designed House Cooling System Research Paper Example | Topics and Well Written Essays - 1500 words”, n.d.)
Designed House Cooling System Research Paper Example | Topics and Well Written Essays - 1500 words. Retrieved from https://studentshare.org/engineering-and-construction/1445504-house-cooling-system-for-houses-in-an-minh-vietnam
Designed House Cooling System Research Paper Example | Topics and Well Written Essays - 1500 words. Retrieved from https://studentshare.org/engineering-and-construction/1445504-house-cooling-system-for-houses-in-an-minh-vietnam
(Designed House Cooling System Research Paper Example | Topics and Well Written Essays - 1500 Words)
Designed House Cooling System Research Paper Example | Topics and Well Written Essays - 1500 Words. https://studentshare.org/engineering-and-construction/1445504-house-cooling-system-for-houses-in-an-minh-vietnam.
Designed House Cooling System Research Paper Example | Topics and Well Written Essays - 1500 Words. https://studentshare.org/engineering-and-construction/1445504-house-cooling-system-for-houses-in-an-minh-vietnam.
“Designed House Cooling System Research Paper Example | Topics and Well Written Essays - 1500 Words”, n.d. https://studentshare.org/engineering-and-construction/1445504-house-cooling-system-for-houses-in-an-minh-vietnam.


