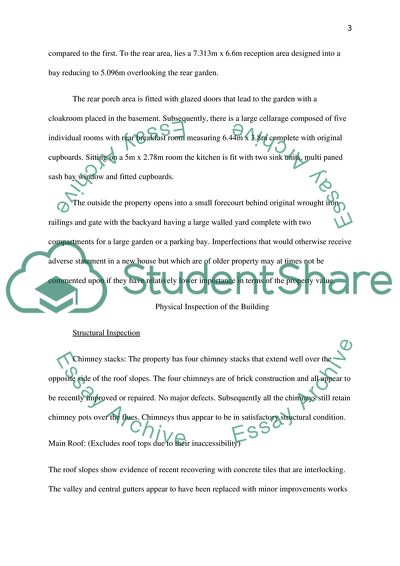Cite this document
(A Detailed Inspection Report on Building Defect Case Study, n.d.)
A Detailed Inspection Report on Building Defect Case Study. https://studentshare.org/architecture/1767930-love-building-defects-maintenance-response
A Detailed Inspection Report on Building Defect Case Study. https://studentshare.org/architecture/1767930-love-building-defects-maintenance-response
(A Detailed Inspection Report on Building Defect Case Study)
A Detailed Inspection Report on Building Defect Case Study. https://studentshare.org/architecture/1767930-love-building-defects-maintenance-response.
A Detailed Inspection Report on Building Defect Case Study. https://studentshare.org/architecture/1767930-love-building-defects-maintenance-response.
“A Detailed Inspection Report on Building Defect Case Study”. https://studentshare.org/architecture/1767930-love-building-defects-maintenance-response.


