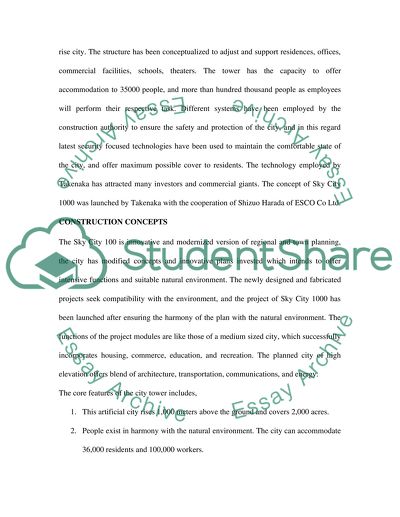Cite this document
(“Tall tales Essay Example | Topics and Well Written Essays - 4000 words”, n.d.)
Retrieved from https://studentshare.org/miscellaneous/1538801-tall-tales
Retrieved from https://studentshare.org/miscellaneous/1538801-tall-tales
(Tall Tales Essay Example | Topics and Well Written Essays - 4000 Words)
https://studentshare.org/miscellaneous/1538801-tall-tales.
https://studentshare.org/miscellaneous/1538801-tall-tales.
“Tall Tales Essay Example | Topics and Well Written Essays - 4000 Words”, n.d. https://studentshare.org/miscellaneous/1538801-tall-tales.


