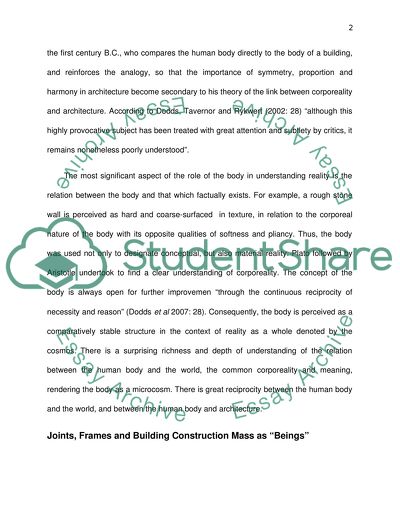Cite this document
(“Interior architecture - Detail and the user Essay”, n.d.)
Retrieved from https://studentshare.org/environmental-studies/1417165-interior-architecture-detail-and-the-user
Retrieved from https://studentshare.org/environmental-studies/1417165-interior-architecture-detail-and-the-user
(Interior Architecture - Detail and the User Essay)
https://studentshare.org/environmental-studies/1417165-interior-architecture-detail-and-the-user.
https://studentshare.org/environmental-studies/1417165-interior-architecture-detail-and-the-user.
“Interior Architecture - Detail and the User Essay”, n.d. https://studentshare.org/environmental-studies/1417165-interior-architecture-detail-and-the-user.


