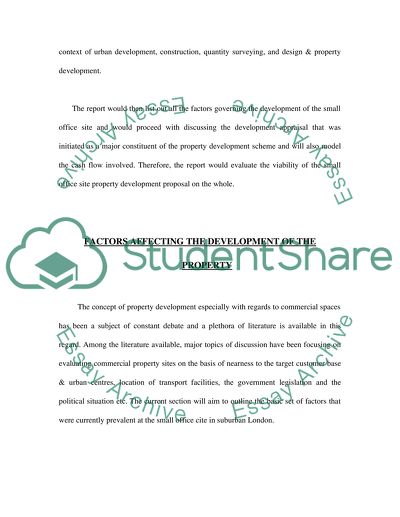Cite this document
(“Property Essay Example | Topics and Well Written Essays - 5000 words”, n.d.)
Retrieved from https://studentshare.org/miscellaneous/1504624-property
Retrieved from https://studentshare.org/miscellaneous/1504624-property
(Property Essay Example | Topics and Well Written Essays - 5000 Words)
https://studentshare.org/miscellaneous/1504624-property.
https://studentshare.org/miscellaneous/1504624-property.
“Property Essay Example | Topics and Well Written Essays - 5000 Words”, n.d. https://studentshare.org/miscellaneous/1504624-property.


