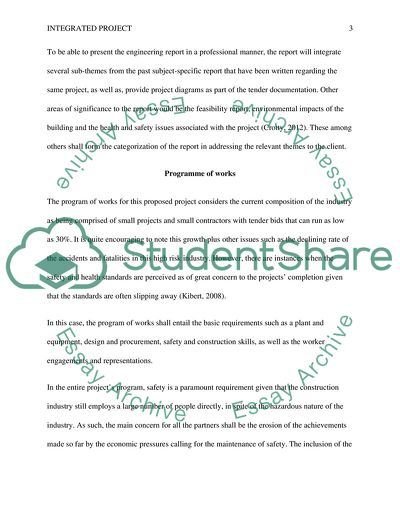Cite this document
(Structural Scheme Report Example | Topics and Well Written Essays - 4750 words, n.d.)
Structural Scheme Report Example | Topics and Well Written Essays - 4750 words. https://studentshare.org/engineering-and-construction/1815984-final-integrated-project-report
Structural Scheme Report Example | Topics and Well Written Essays - 4750 words. https://studentshare.org/engineering-and-construction/1815984-final-integrated-project-report
(Structural Scheme Report Example | Topics and Well Written Essays - 4750 Words)
Structural Scheme Report Example | Topics and Well Written Essays - 4750 Words. https://studentshare.org/engineering-and-construction/1815984-final-integrated-project-report.
Structural Scheme Report Example | Topics and Well Written Essays - 4750 Words. https://studentshare.org/engineering-and-construction/1815984-final-integrated-project-report.
“Structural Scheme Report Example | Topics and Well Written Essays - 4750 Words”. https://studentshare.org/engineering-and-construction/1815984-final-integrated-project-report.


