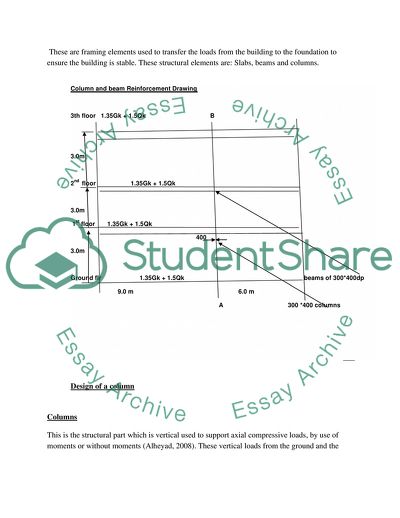Cite this document
(Structural Analysis and Design: Design of 5 Storey Hotel Building Assignment Example | Topics and Well Written Essays - 3500 words, n.d.)
Structural Analysis and Design: Design of 5 Storey Hotel Building Assignment Example | Topics and Well Written Essays - 3500 words. https://studentshare.org/engineering-and-construction/1809966-structural-analysis-and-design-assignment-2
Structural Analysis and Design: Design of 5 Storey Hotel Building Assignment Example | Topics and Well Written Essays - 3500 words. https://studentshare.org/engineering-and-construction/1809966-structural-analysis-and-design-assignment-2
(Structural Analysis and Design: Design of 5 Storey Hotel Building Assignment Example | Topics and Well Written Essays - 3500 Words)
Structural Analysis and Design: Design of 5 Storey Hotel Building Assignment Example | Topics and Well Written Essays - 3500 Words. https://studentshare.org/engineering-and-construction/1809966-structural-analysis-and-design-assignment-2.
Structural Analysis and Design: Design of 5 Storey Hotel Building Assignment Example | Topics and Well Written Essays - 3500 Words. https://studentshare.org/engineering-and-construction/1809966-structural-analysis-and-design-assignment-2.
“Structural Analysis and Design: Design of 5 Storey Hotel Building Assignment Example | Topics and Well Written Essays - 3500 Words”. https://studentshare.org/engineering-and-construction/1809966-structural-analysis-and-design-assignment-2.


