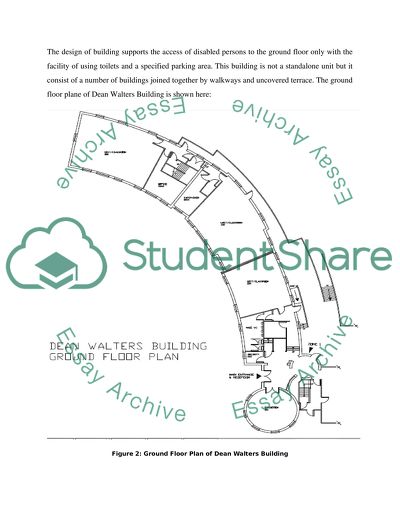Cite this document
(“Refurbishment Project Assignment Example | Topics and Well Written Essays - 4000 words”, n.d.)
Retrieved from https://studentshare.org/engineering-and-construction/1498592-refurbishment-project
Retrieved from https://studentshare.org/engineering-and-construction/1498592-refurbishment-project
(Refurbishment Project Assignment Example | Topics and Well Written Essays - 4000 Words)
https://studentshare.org/engineering-and-construction/1498592-refurbishment-project.
https://studentshare.org/engineering-and-construction/1498592-refurbishment-project.
“Refurbishment Project Assignment Example | Topics and Well Written Essays - 4000 Words”, n.d. https://studentshare.org/engineering-and-construction/1498592-refurbishment-project.


