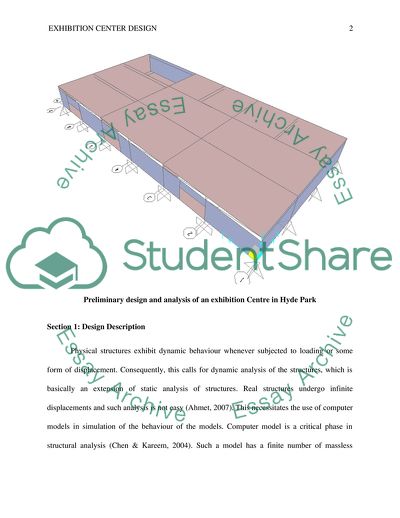Cite this document
(Preliminary Design and Analysis of an Exhibition Centre in Hyde Park Case Study Example | Topics and Well Written Essays - 2500 words, n.d.)
Preliminary Design and Analysis of an Exhibition Centre in Hyde Park Case Study Example | Topics and Well Written Essays - 2500 words. https://studentshare.org/engineering-and-construction/1786809-preliminary-design-and-analysis-of-an-exhibition-centre-in-hyde-park
Preliminary Design and Analysis of an Exhibition Centre in Hyde Park Case Study Example | Topics and Well Written Essays - 2500 words. https://studentshare.org/engineering-and-construction/1786809-preliminary-design-and-analysis-of-an-exhibition-centre-in-hyde-park
(Preliminary Design and Analysis of an Exhibition Centre in Hyde Park Case Study Example | Topics and Well Written Essays - 2500 Words)
Preliminary Design and Analysis of an Exhibition Centre in Hyde Park Case Study Example | Topics and Well Written Essays - 2500 Words. https://studentshare.org/engineering-and-construction/1786809-preliminary-design-and-analysis-of-an-exhibition-centre-in-hyde-park.
Preliminary Design and Analysis of an Exhibition Centre in Hyde Park Case Study Example | Topics and Well Written Essays - 2500 Words. https://studentshare.org/engineering-and-construction/1786809-preliminary-design-and-analysis-of-an-exhibition-centre-in-hyde-park.
“Preliminary Design and Analysis of an Exhibition Centre in Hyde Park Case Study Example | Topics and Well Written Essays - 2500 Words”. https://studentshare.org/engineering-and-construction/1786809-preliminary-design-and-analysis-of-an-exhibition-centre-in-hyde-park.


