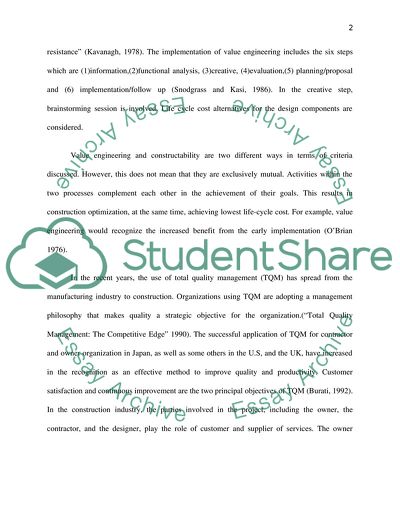Cite this document
(Value Engineering of MI Building and New Telford Project Assignment, n.d.)
Value Engineering of MI Building and New Telford Project Assignment. Retrieved from https://studentshare.org/engineering-and-construction/1722027-value-engineering-analysis-of-the-existing-mi-building-and-proposal-for-new-telford-project
Value Engineering of MI Building and New Telford Project Assignment. Retrieved from https://studentshare.org/engineering-and-construction/1722027-value-engineering-analysis-of-the-existing-mi-building-and-proposal-for-new-telford-project
(Value Engineering of MI Building and New Telford Project Assignment)
Value Engineering of MI Building and New Telford Project Assignment. https://studentshare.org/engineering-and-construction/1722027-value-engineering-analysis-of-the-existing-mi-building-and-proposal-for-new-telford-project.
Value Engineering of MI Building and New Telford Project Assignment. https://studentshare.org/engineering-and-construction/1722027-value-engineering-analysis-of-the-existing-mi-building-and-proposal-for-new-telford-project.
“Value Engineering of MI Building and New Telford Project Assignment”, n.d. https://studentshare.org/engineering-and-construction/1722027-value-engineering-analysis-of-the-existing-mi-building-and-proposal-for-new-telford-project.


