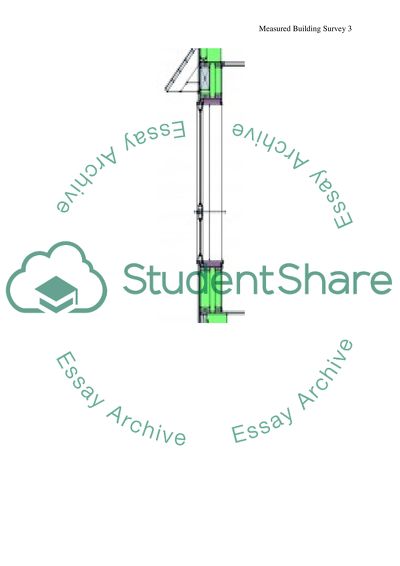Measured Building Survey Essay Example | Topics and Well Written Essays - 2000 words. Retrieved from https://studentshare.org/engineering-and-construction/1442884-measured-building-survey
Measured Building Survey Essay Example | Topics and Well Written Essays - 2000 Words. https://studentshare.org/engineering-and-construction/1442884-measured-building-survey.


