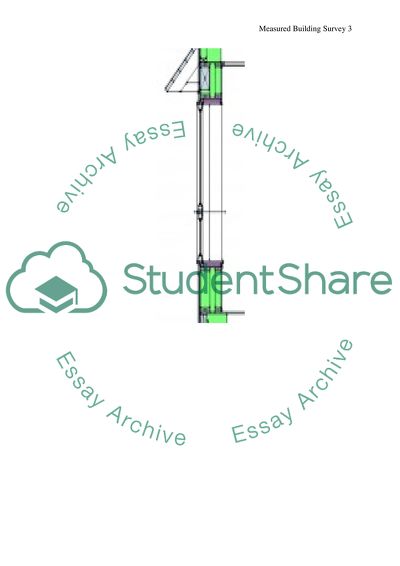Cite this document
(Measured Building Survey Coursework Example | Topics and Well Written Essays - 2250 words - 1, n.d.)
Measured Building Survey Coursework Example | Topics and Well Written Essays - 2250 words - 1. https://studentshare.org/engineering-and-construction/1766663-measured-building-survey
Measured Building Survey Coursework Example | Topics and Well Written Essays - 2250 words - 1. https://studentshare.org/engineering-and-construction/1766663-measured-building-survey
(Measured Building Survey Coursework Example | Topics and Well Written Essays - 2250 Words - 1)
Measured Building Survey Coursework Example | Topics and Well Written Essays - 2250 Words - 1. https://studentshare.org/engineering-and-construction/1766663-measured-building-survey.
Measured Building Survey Coursework Example | Topics and Well Written Essays - 2250 Words - 1. https://studentshare.org/engineering-and-construction/1766663-measured-building-survey.
“Measured Building Survey Coursework Example | Topics and Well Written Essays - 2250 Words - 1”. https://studentshare.org/engineering-and-construction/1766663-measured-building-survey.


