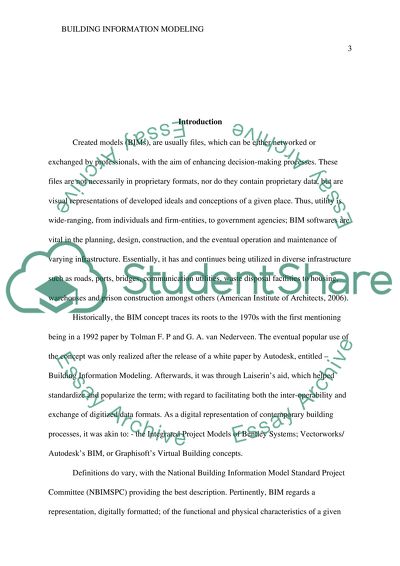Cite this document
(“Building Information Modeling (BIM) Research Paper”, n.d.)
Building Information Modeling (BIM) Research Paper. Retrieved from https://studentshare.org/engineering-and-construction/1635145-building-information-modeling-bim
Building Information Modeling (BIM) Research Paper. Retrieved from https://studentshare.org/engineering-and-construction/1635145-building-information-modeling-bim
(Building Information Modeling (BIM) Research Paper)
Building Information Modeling (BIM) Research Paper. https://studentshare.org/engineering-and-construction/1635145-building-information-modeling-bim.
Building Information Modeling (BIM) Research Paper. https://studentshare.org/engineering-and-construction/1635145-building-information-modeling-bim.
“Building Information Modeling (BIM) Research Paper”, n.d. https://studentshare.org/engineering-and-construction/1635145-building-information-modeling-bim.


