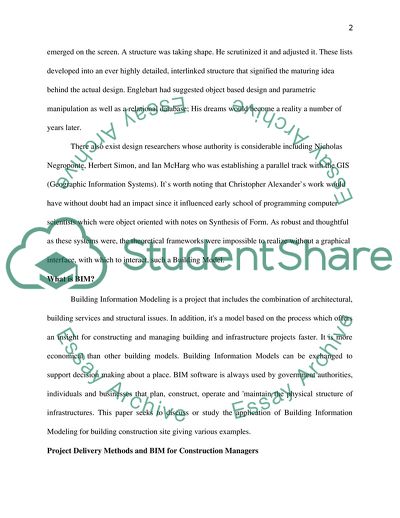Cite this document
(Building Information Modelling for Construction Managers Coursework Example | Topics and Well Written Essays - 3250 words, n.d.)
Building Information Modelling for Construction Managers Coursework Example | Topics and Well Written Essays - 3250 words. https://studentshare.org/engineering-and-construction/1813360-building-information-modelling-for-construction-managers
Building Information Modelling for Construction Managers Coursework Example | Topics and Well Written Essays - 3250 words. https://studentshare.org/engineering-and-construction/1813360-building-information-modelling-for-construction-managers
(Building Information Modelling for Construction Managers Coursework Example | Topics and Well Written Essays - 3250 Words)
Building Information Modelling for Construction Managers Coursework Example | Topics and Well Written Essays - 3250 Words. https://studentshare.org/engineering-and-construction/1813360-building-information-modelling-for-construction-managers.
Building Information Modelling for Construction Managers Coursework Example | Topics and Well Written Essays - 3250 Words. https://studentshare.org/engineering-and-construction/1813360-building-information-modelling-for-construction-managers.
“Building Information Modelling for Construction Managers Coursework Example | Topics and Well Written Essays - 3250 Words”. https://studentshare.org/engineering-and-construction/1813360-building-information-modelling-for-construction-managers.


