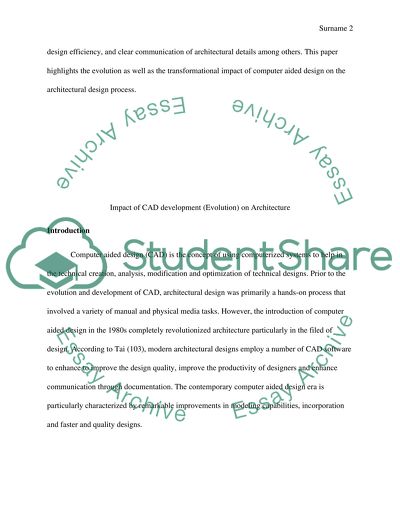Cite this document
(“Impact of CAD development ( evolution ) on Architecture Term Paper”, n.d.)
Impact of CAD development ( evolution ) on Architecture Term Paper. Retrieved from https://studentshare.org/architecture/1493510-impact-of-cad-development-evolution-on
Impact of CAD development ( evolution ) on Architecture Term Paper. Retrieved from https://studentshare.org/architecture/1493510-impact-of-cad-development-evolution-on
(Impact of CAD Development ( Evolution ) on Architecture Term Paper)
Impact of CAD Development ( Evolution ) on Architecture Term Paper. https://studentshare.org/architecture/1493510-impact-of-cad-development-evolution-on.
Impact of CAD Development ( Evolution ) on Architecture Term Paper. https://studentshare.org/architecture/1493510-impact-of-cad-development-evolution-on.
“Impact of CAD Development ( Evolution ) on Architecture Term Paper”, n.d. https://studentshare.org/architecture/1493510-impact-of-cad-development-evolution-on.


