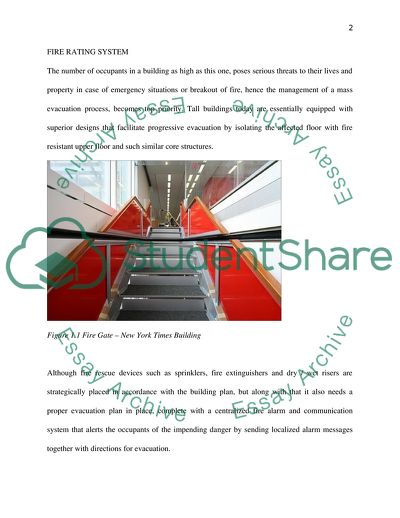Cite this document
(Construction and Management Plan -The New York Times Building Case Study, n.d.)
Construction and Management Plan -The New York Times Building Case Study. Retrieved from https://studentshare.org/engineering-and-construction/1714167-report-construction-and-management-plan
Construction and Management Plan -The New York Times Building Case Study. Retrieved from https://studentshare.org/engineering-and-construction/1714167-report-construction-and-management-plan
(Construction and Management Plan -The New York Times Building Case Study)
Construction and Management Plan -The New York Times Building Case Study. https://studentshare.org/engineering-and-construction/1714167-report-construction-and-management-plan.
Construction and Management Plan -The New York Times Building Case Study. https://studentshare.org/engineering-and-construction/1714167-report-construction-and-management-plan.
“Construction and Management Plan -The New York Times Building Case Study”, n.d. https://studentshare.org/engineering-and-construction/1714167-report-construction-and-management-plan.


