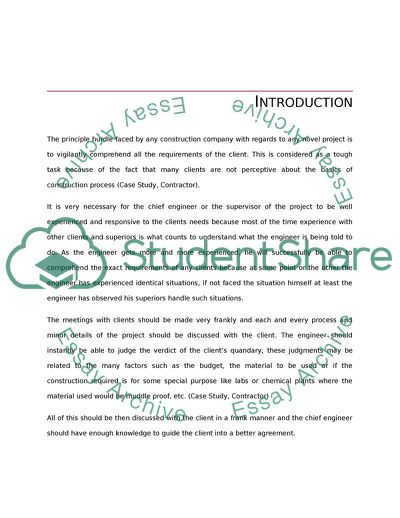Cite this document
(The Basics of the Construction Process Case Study, n.d.)
The Basics of the Construction Process Case Study. https://studentshare.org/engineering-and-construction/1710264-design-priciples-and-applications
The Basics of the Construction Process Case Study. https://studentshare.org/engineering-and-construction/1710264-design-priciples-and-applications
(The Basics of the Construction Process Case Study)
The Basics of the Construction Process Case Study. https://studentshare.org/engineering-and-construction/1710264-design-priciples-and-applications.
The Basics of the Construction Process Case Study. https://studentshare.org/engineering-and-construction/1710264-design-priciples-and-applications.
“The Basics of the Construction Process Case Study”. https://studentshare.org/engineering-and-construction/1710264-design-priciples-and-applications.


