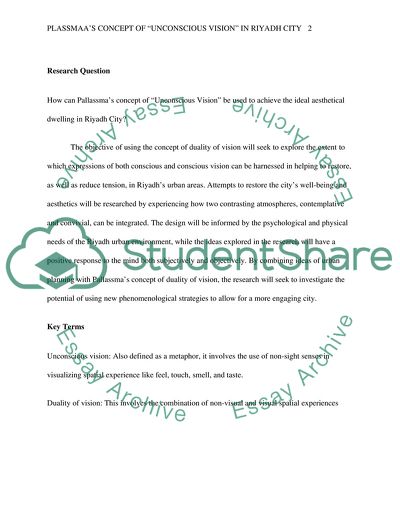Cite this document
(The Potential of Using Plassmaas Concept of Unconscious Vision To Achieve the Ideal Dwelling in Riyadh City Essay Example | Topics and Well Written Essays - 3500 words, n.d.)
The Potential of Using Plassmaas Concept of Unconscious Vision To Achieve the Ideal Dwelling in Riyadh City Essay Example | Topics and Well Written Essays - 3500 words. https://studentshare.org/design-technology/1832084-the-potential-of-using-plassmaas-concept-of-duality-of-visions-to-achieve-the-ideal-dwelling-in-riyadh-city
The Potential of Using Plassmaas Concept of Unconscious Vision To Achieve the Ideal Dwelling in Riyadh City Essay Example | Topics and Well Written Essays - 3500 words. https://studentshare.org/design-technology/1832084-the-potential-of-using-plassmaas-concept-of-duality-of-visions-to-achieve-the-ideal-dwelling-in-riyadh-city
(The Potential of Using Plassmaas Concept of Unconscious Vision To Achieve the Ideal Dwelling in Riyadh City Essay Example | Topics and Well Written Essays - 3500 Words)
The Potential of Using Plassmaas Concept of Unconscious Vision To Achieve the Ideal Dwelling in Riyadh City Essay Example | Topics and Well Written Essays - 3500 Words. https://studentshare.org/design-technology/1832084-the-potential-of-using-plassmaas-concept-of-duality-of-visions-to-achieve-the-ideal-dwelling-in-riyadh-city.
The Potential of Using Plassmaas Concept of Unconscious Vision To Achieve the Ideal Dwelling in Riyadh City Essay Example | Topics and Well Written Essays - 3500 Words. https://studentshare.org/design-technology/1832084-the-potential-of-using-plassmaas-concept-of-duality-of-visions-to-achieve-the-ideal-dwelling-in-riyadh-city.
“The Potential of Using Plassmaas Concept of Unconscious Vision To Achieve the Ideal Dwelling in Riyadh City Essay Example | Topics and Well Written Essays - 3500 Words”. https://studentshare.org/design-technology/1832084-the-potential-of-using-plassmaas-concept-of-duality-of-visions-to-achieve-the-ideal-dwelling-in-riyadh-city.


