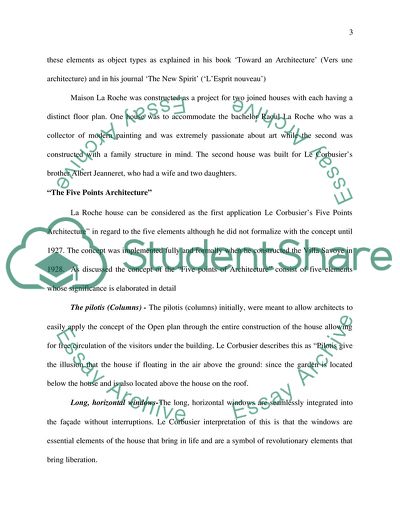Cite this document
(Architectural Analysis Essay Example | Topics and Well Written Essays - 1750 words, n.d.)
Architectural Analysis Essay Example | Topics and Well Written Essays - 1750 words. https://studentshare.org/architecture/1855551-arc41-cultural-context-1
Architectural Analysis Essay Example | Topics and Well Written Essays - 1750 words. https://studentshare.org/architecture/1855551-arc41-cultural-context-1
(Architectural Analysis Essay Example | Topics and Well Written Essays - 1750 Words)
Architectural Analysis Essay Example | Topics and Well Written Essays - 1750 Words. https://studentshare.org/architecture/1855551-arc41-cultural-context-1.
Architectural Analysis Essay Example | Topics and Well Written Essays - 1750 Words. https://studentshare.org/architecture/1855551-arc41-cultural-context-1.
“Architectural Analysis Essay Example | Topics and Well Written Essays - 1750 Words”. https://studentshare.org/architecture/1855551-arc41-cultural-context-1.


