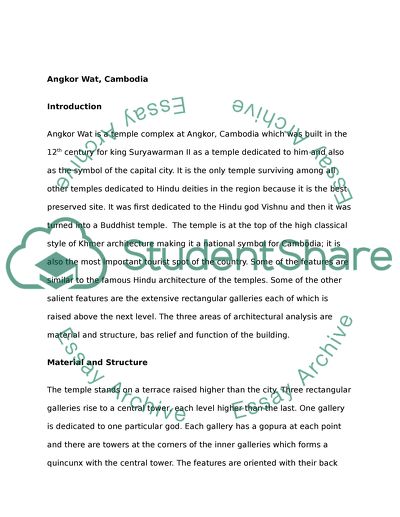Cite this document
(“Buildings Analysis Project Essay Example | Topics and Well Written Essays - 2000 words”, n.d.)
Retrieved from https://studentshare.org/environmental-studies/1406393-buildings-analysis-project
Retrieved from https://studentshare.org/environmental-studies/1406393-buildings-analysis-project
(Buildings Analysis Project Essay Example | Topics and Well Written Essays - 2000 Words)
https://studentshare.org/environmental-studies/1406393-buildings-analysis-project.
https://studentshare.org/environmental-studies/1406393-buildings-analysis-project.
“Buildings Analysis Project Essay Example | Topics and Well Written Essays - 2000 Words”, n.d. https://studentshare.org/environmental-studies/1406393-buildings-analysis-project.


