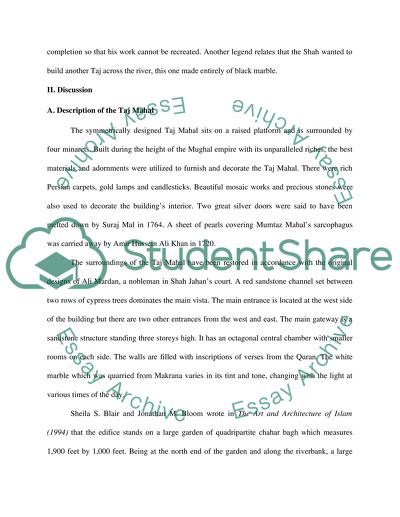Cite this document
(“Sources for the Design of the Taj Mahal Essay Example | Topics and Well Written Essays - 2000 words”, n.d.)
Sources for the Design of the Taj Mahal Essay Example | Topics and Well Written Essays - 2000 words. Retrieved from https://studentshare.org/history/1508846-sources-for-the-design-of-the-taj-mahal
Sources for the Design of the Taj Mahal Essay Example | Topics and Well Written Essays - 2000 words. Retrieved from https://studentshare.org/history/1508846-sources-for-the-design-of-the-taj-mahal
(Sources for the Design of the Taj Mahal Essay Example | Topics and Well Written Essays - 2000 Words)
Sources for the Design of the Taj Mahal Essay Example | Topics and Well Written Essays - 2000 Words. https://studentshare.org/history/1508846-sources-for-the-design-of-the-taj-mahal.
Sources for the Design of the Taj Mahal Essay Example | Topics and Well Written Essays - 2000 Words. https://studentshare.org/history/1508846-sources-for-the-design-of-the-taj-mahal.
“Sources for the Design of the Taj Mahal Essay Example | Topics and Well Written Essays - 2000 Words”, n.d. https://studentshare.org/history/1508846-sources-for-the-design-of-the-taj-mahal.


