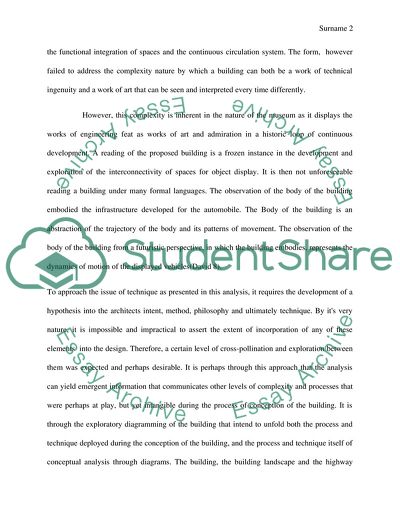Cite this document
(Explanation on How and Where the Contemporary Architectural Has Essay Example | Topics and Well Written Essays - 1250 words, n.d.)
Explanation on How and Where the Contemporary Architectural Has Essay Example | Topics and Well Written Essays - 1250 words. https://studentshare.org/architecture/1847652-diagrammatic-transformation-of-architecture
Explanation on How and Where the Contemporary Architectural Has Essay Example | Topics and Well Written Essays - 1250 words. https://studentshare.org/architecture/1847652-diagrammatic-transformation-of-architecture
(Explanation on How and Where the Contemporary Architectural Has Essay Example | Topics and Well Written Essays - 1250 Words)
Explanation on How and Where the Contemporary Architectural Has Essay Example | Topics and Well Written Essays - 1250 Words. https://studentshare.org/architecture/1847652-diagrammatic-transformation-of-architecture.
Explanation on How and Where the Contemporary Architectural Has Essay Example | Topics and Well Written Essays - 1250 Words. https://studentshare.org/architecture/1847652-diagrammatic-transformation-of-architecture.
“Explanation on How and Where the Contemporary Architectural Has Essay Example | Topics and Well Written Essays - 1250 Words”. https://studentshare.org/architecture/1847652-diagrammatic-transformation-of-architecture.


