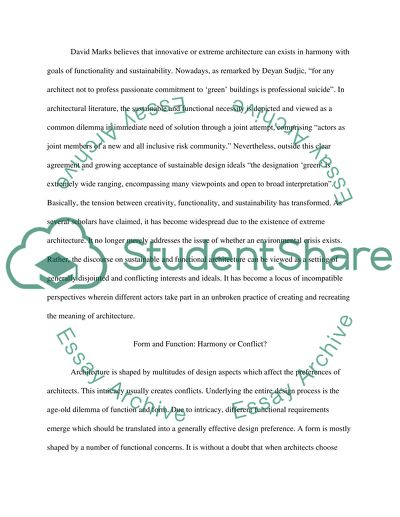Cite this document
(“Merging Creativity, Sustainability, and Functionality: A Challenge to Essay”, n.d.)
Merging Creativity, Sustainability, and Functionality: A Challenge to Essay. Retrieved from https://studentshare.org/architecture/1466260-merging-creativity-sustainability-and-functionality-a-challenge-to-21st-century-architecture
Merging Creativity, Sustainability, and Functionality: A Challenge to Essay. Retrieved from https://studentshare.org/architecture/1466260-merging-creativity-sustainability-and-functionality-a-challenge-to-21st-century-architecture
(Merging Creativity, Sustainability, and Functionality: A Challenge to Essay)
Merging Creativity, Sustainability, and Functionality: A Challenge to Essay. https://studentshare.org/architecture/1466260-merging-creativity-sustainability-and-functionality-a-challenge-to-21st-century-architecture.
Merging Creativity, Sustainability, and Functionality: A Challenge to Essay. https://studentshare.org/architecture/1466260-merging-creativity-sustainability-and-functionality-a-challenge-to-21st-century-architecture.
“Merging Creativity, Sustainability, and Functionality: A Challenge to Essay”, n.d. https://studentshare.org/architecture/1466260-merging-creativity-sustainability-and-functionality-a-challenge-to-21st-century-architecture.


