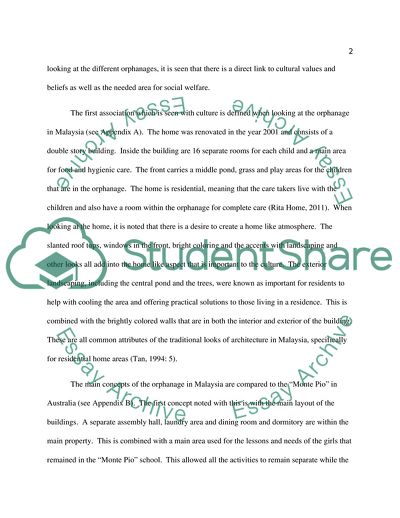Cite this document
(The Concept of Architecture as Only a Functional Building Case Study Example | Topics and Well Written Essays - 1500 words, n.d.)
The Concept of Architecture as Only a Functional Building Case Study Example | Topics and Well Written Essays - 1500 words. https://studentshare.org/architecture/1758632-control-in-context
The Concept of Architecture as Only a Functional Building Case Study Example | Topics and Well Written Essays - 1500 words. https://studentshare.org/architecture/1758632-control-in-context
(The Concept of Architecture As Only a Functional Building Case Study Example | Topics and Well Written Essays - 1500 Words)
The Concept of Architecture As Only a Functional Building Case Study Example | Topics and Well Written Essays - 1500 Words. https://studentshare.org/architecture/1758632-control-in-context.
The Concept of Architecture As Only a Functional Building Case Study Example | Topics and Well Written Essays - 1500 Words. https://studentshare.org/architecture/1758632-control-in-context.
“The Concept of Architecture As Only a Functional Building Case Study Example | Topics and Well Written Essays - 1500 Words”. https://studentshare.org/architecture/1758632-control-in-context.


