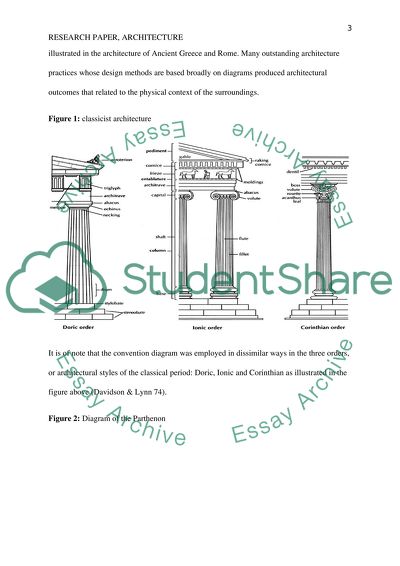Cite this document
(“Convention of architecture Diagrammatic Transformation of Architecture Research Paper”, n.d.)
Convention of architecture Diagrammatic Transformation of Architecture Research Paper. Retrieved from https://studentshare.org/architecture/1495435-convention-of-architecture-diagrammatic
Convention of architecture Diagrammatic Transformation of Architecture Research Paper. Retrieved from https://studentshare.org/architecture/1495435-convention-of-architecture-diagrammatic
(Convention of Architecture Diagrammatic Transformation of Architecture Research Paper)
Convention of Architecture Diagrammatic Transformation of Architecture Research Paper. https://studentshare.org/architecture/1495435-convention-of-architecture-diagrammatic.
Convention of Architecture Diagrammatic Transformation of Architecture Research Paper. https://studentshare.org/architecture/1495435-convention-of-architecture-diagrammatic.
“Convention of Architecture Diagrammatic Transformation of Architecture Research Paper”, n.d. https://studentshare.org/architecture/1495435-convention-of-architecture-diagrammatic.


