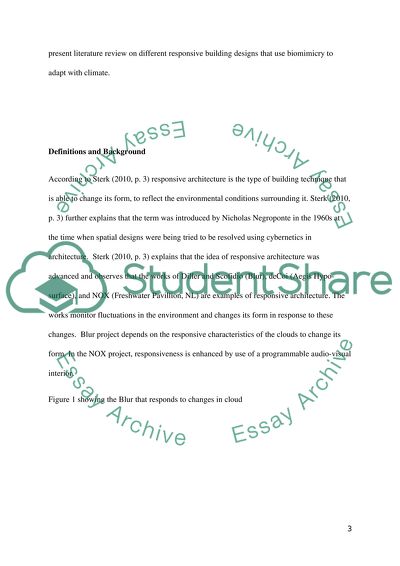Cite this document
(“Responsive / Biomimetic designs for climate change adaptation and Literature review”, n.d.)
Retrieved from https://studentshare.org/architecture/1394693-responsive-biomimetic-designs-for-climate-change
Retrieved from https://studentshare.org/architecture/1394693-responsive-biomimetic-designs-for-climate-change
(Responsive / Biomimetic Designs for Climate Change Adaptation and Literature Review)
https://studentshare.org/architecture/1394693-responsive-biomimetic-designs-for-climate-change.
https://studentshare.org/architecture/1394693-responsive-biomimetic-designs-for-climate-change.
“Responsive / Biomimetic Designs for Climate Change Adaptation and Literature Review”, n.d. https://studentshare.org/architecture/1394693-responsive-biomimetic-designs-for-climate-change.


