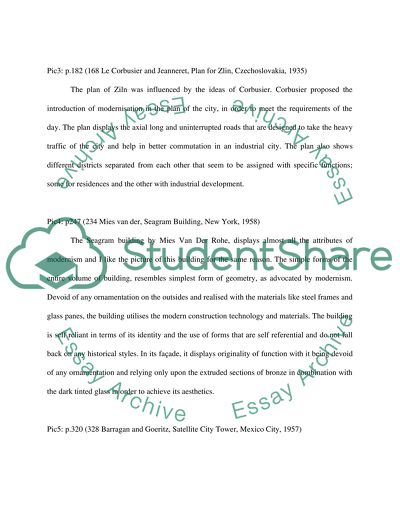Cite this document
(Features of the Facade and Interior of Well-Known and Little-Known Arc Assignment, n.d.)
Features of the Facade and Interior of Well-Known and Little-Known Arc Assignment. Retrieved from https://studentshare.org/architecture/1502785-architecture-high-school-essay
Features of the Facade and Interior of Well-Known and Little-Known Arc Assignment. Retrieved from https://studentshare.org/architecture/1502785-architecture-high-school-essay
(Features of the Facade and Interior of Well-Known and Little-Known Arc Assignment)
Features of the Facade and Interior of Well-Known and Little-Known Arc Assignment. https://studentshare.org/architecture/1502785-architecture-high-school-essay.
Features of the Facade and Interior of Well-Known and Little-Known Arc Assignment. https://studentshare.org/architecture/1502785-architecture-high-school-essay.
“Features of the Facade and Interior of Well-Known and Little-Known Arc Assignment”, n.d. https://studentshare.org/architecture/1502785-architecture-high-school-essay.


