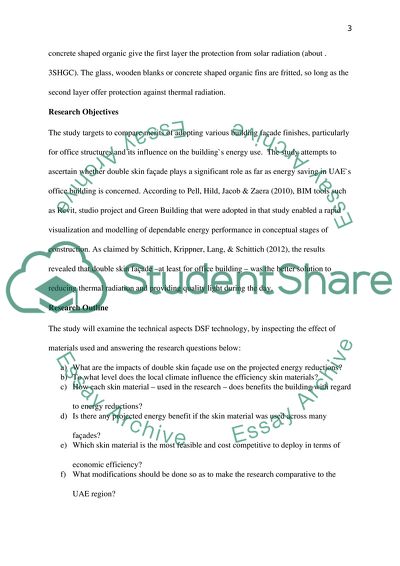Cite this document
(Benefits of Double Skin Facades Materials Research Paper Example | Topics and Well Written Essays - 4250 words, n.d.)
Benefits of Double Skin Facades Materials Research Paper Example | Topics and Well Written Essays - 4250 words. https://studentshare.org/architecture/1863572-performance-analysis-of-solar-gain-and-day-lighting-effect-using-different-choices-of-materials-of-double-skin-facade-under-desert-climatic-conditions
Benefits of Double Skin Facades Materials Research Paper Example | Topics and Well Written Essays - 4250 words. https://studentshare.org/architecture/1863572-performance-analysis-of-solar-gain-and-day-lighting-effect-using-different-choices-of-materials-of-double-skin-facade-under-desert-climatic-conditions
(Benefits of Double Skin Facades Materials Research Paper Example | Topics and Well Written Essays - 4250 Words)
Benefits of Double Skin Facades Materials Research Paper Example | Topics and Well Written Essays - 4250 Words. https://studentshare.org/architecture/1863572-performance-analysis-of-solar-gain-and-day-lighting-effect-using-different-choices-of-materials-of-double-skin-facade-under-desert-climatic-conditions.
Benefits of Double Skin Facades Materials Research Paper Example | Topics and Well Written Essays - 4250 Words. https://studentshare.org/architecture/1863572-performance-analysis-of-solar-gain-and-day-lighting-effect-using-different-choices-of-materials-of-double-skin-facade-under-desert-climatic-conditions.
“Benefits of Double Skin Facades Materials Research Paper Example | Topics and Well Written Essays - 4250 Words”. https://studentshare.org/architecture/1863572-performance-analysis-of-solar-gain-and-day-lighting-effect-using-different-choices-of-materials-of-double-skin-facade-under-desert-climatic-conditions.


