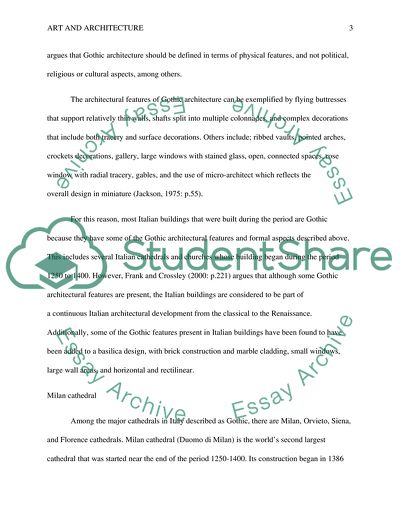Cite this document
(With What Justification Can Italian Architecture of the Period Be Research Paper, n.d.)
With What Justification Can Italian Architecture of the Period Be Research Paper. Retrieved from https://studentshare.org/architecture/1758465-with-what-justification-can-italian-architecture-of-the-period-be-described-as-gothic
With What Justification Can Italian Architecture of the Period Be Research Paper. Retrieved from https://studentshare.org/architecture/1758465-with-what-justification-can-italian-architecture-of-the-period-be-described-as-gothic
(With What Justification Can Italian Architecture of the Period Be Research Paper)
With What Justification Can Italian Architecture of the Period Be Research Paper. https://studentshare.org/architecture/1758465-with-what-justification-can-italian-architecture-of-the-period-be-described-as-gothic.
With What Justification Can Italian Architecture of the Period Be Research Paper. https://studentshare.org/architecture/1758465-with-what-justification-can-italian-architecture-of-the-period-be-described-as-gothic.
“With What Justification Can Italian Architecture of the Period Be Research Paper”, n.d. https://studentshare.org/architecture/1758465-with-what-justification-can-italian-architecture-of-the-period-be-described-as-gothic.


