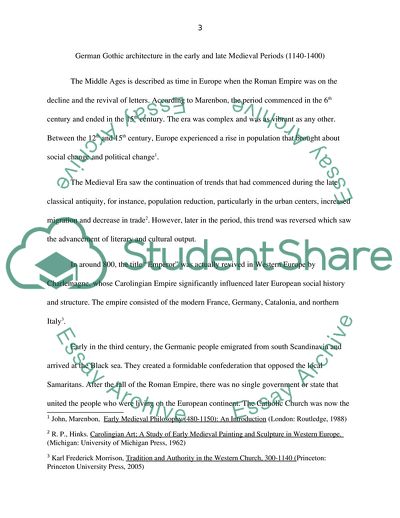Cite this document
(German Gothic Architecture in the Early and Late Medieval Periods Report Example | Topics and Well Written Essays - 2250 words, n.d.)
German Gothic Architecture in the Early and Late Medieval Periods Report Example | Topics and Well Written Essays - 2250 words. https://studentshare.org/architecture/1821537-art-and-architecture-in-the-middle-ages
German Gothic Architecture in the Early and Late Medieval Periods Report Example | Topics and Well Written Essays - 2250 words. https://studentshare.org/architecture/1821537-art-and-architecture-in-the-middle-ages
(German Gothic Architecture in the Early and Late Medieval Periods Report Example | Topics and Well Written Essays - 2250 Words)
German Gothic Architecture in the Early and Late Medieval Periods Report Example | Topics and Well Written Essays - 2250 Words. https://studentshare.org/architecture/1821537-art-and-architecture-in-the-middle-ages.
German Gothic Architecture in the Early and Late Medieval Periods Report Example | Topics and Well Written Essays - 2250 Words. https://studentshare.org/architecture/1821537-art-and-architecture-in-the-middle-ages.
“German Gothic Architecture in the Early and Late Medieval Periods Report Example | Topics and Well Written Essays - 2250 Words”. https://studentshare.org/architecture/1821537-art-and-architecture-in-the-middle-ages.


