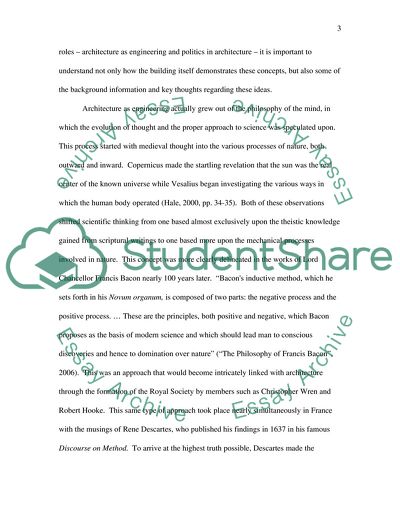Cite this document
(Architecture as Engineering Assignment Example | Topics and Well Written Essays - 3750 words, n.d.)
Architecture as Engineering Assignment Example | Topics and Well Written Essays - 3750 words. Retrieved from https://studentshare.org/architecture/1537548-write-a-critical-article-on-a-recently-complete-building
Architecture as Engineering Assignment Example | Topics and Well Written Essays - 3750 words. Retrieved from https://studentshare.org/architecture/1537548-write-a-critical-article-on-a-recently-complete-building
(Architecture As Engineering Assignment Example | Topics and Well Written Essays - 3750 Words)
Architecture As Engineering Assignment Example | Topics and Well Written Essays - 3750 Words. https://studentshare.org/architecture/1537548-write-a-critical-article-on-a-recently-complete-building.
Architecture As Engineering Assignment Example | Topics and Well Written Essays - 3750 Words. https://studentshare.org/architecture/1537548-write-a-critical-article-on-a-recently-complete-building.
“Architecture As Engineering Assignment Example | Topics and Well Written Essays - 3750 Words”, n.d. https://studentshare.org/architecture/1537548-write-a-critical-article-on-a-recently-complete-building.


