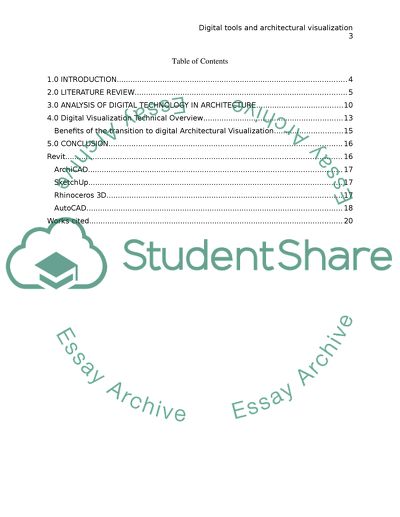Cite this document
(“Digital tools and architectural visualization Term Paper”, n.d.)
Digital tools and architectural visualization Term Paper. Retrieved from https://studentshare.org/architecture/1495559-digital-tools-and-architectural-visualization
Digital tools and architectural visualization Term Paper. Retrieved from https://studentshare.org/architecture/1495559-digital-tools-and-architectural-visualization
(Digital Tools and Architectural Visualization Term Paper)
Digital Tools and Architectural Visualization Term Paper. https://studentshare.org/architecture/1495559-digital-tools-and-architectural-visualization.
Digital Tools and Architectural Visualization Term Paper. https://studentshare.org/architecture/1495559-digital-tools-and-architectural-visualization.
“Digital Tools and Architectural Visualization Term Paper”, n.d. https://studentshare.org/architecture/1495559-digital-tools-and-architectural-visualization.


