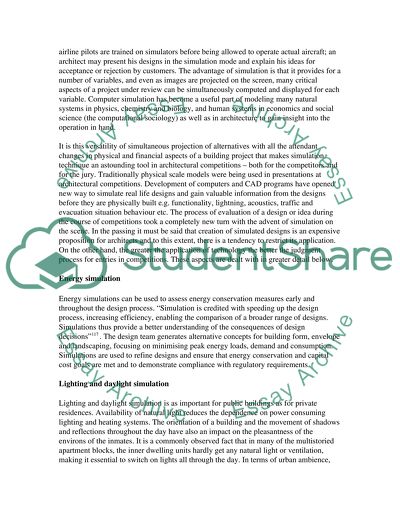Cite this document
(“IT in architectural competition (BIM, simulation and DIGITALO) Essay”, n.d.)
IT in architectural competition (BIM, simulation and DIGITALO) Essay. Retrieved from https://studentshare.org/miscellaneous/1546470-it-in-architectural-competition-bim-simulation-and-digitalo
IT in architectural competition (BIM, simulation and DIGITALO) Essay. Retrieved from https://studentshare.org/miscellaneous/1546470-it-in-architectural-competition-bim-simulation-and-digitalo
(IT in Architectural Competition (BIM, Simulation and DIGITALO) Essay)
IT in Architectural Competition (BIM, Simulation and DIGITALO) Essay. https://studentshare.org/miscellaneous/1546470-it-in-architectural-competition-bim-simulation-and-digitalo.
IT in Architectural Competition (BIM, Simulation and DIGITALO) Essay. https://studentshare.org/miscellaneous/1546470-it-in-architectural-competition-bim-simulation-and-digitalo.
“IT in Architectural Competition (BIM, Simulation and DIGITALO) Essay”, n.d. https://studentshare.org/miscellaneous/1546470-it-in-architectural-competition-bim-simulation-and-digitalo.


