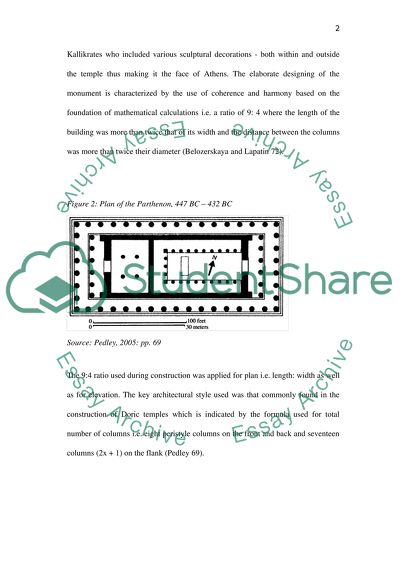Cite this document
(“History of the Parthenon and its Barrier Breaking Architecture Essay”, n.d.)
Retrieved from https://studentshare.org/architecture/1454765-the-history-and-architecture-of-the-parthenon
Retrieved from https://studentshare.org/architecture/1454765-the-history-and-architecture-of-the-parthenon
(History of the Parthenon and Its Barrier Breaking Architecture Essay)
https://studentshare.org/architecture/1454765-the-history-and-architecture-of-the-parthenon.
https://studentshare.org/architecture/1454765-the-history-and-architecture-of-the-parthenon.
“History of the Parthenon and Its Barrier Breaking Architecture Essay”, n.d. https://studentshare.org/architecture/1454765-the-history-and-architecture-of-the-parthenon.


