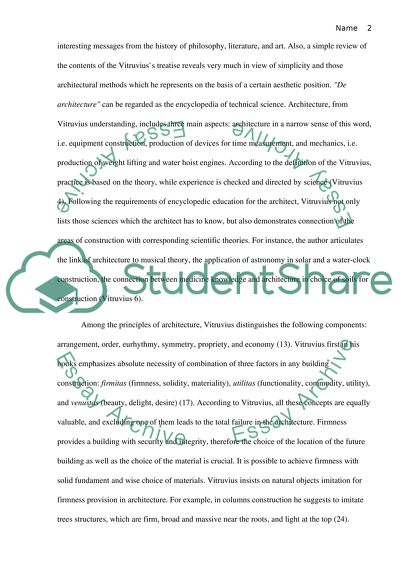Cite this document
(“Wittgensteinian and Le Corbusier: between beauty and functionality Essay”, n.d.)
Retrieved from https://studentshare.org/visual-arts-film-studies/1638968-wittgensteinian-and-le-corbusier-between-beauty-and-functionality
Retrieved from https://studentshare.org/visual-arts-film-studies/1638968-wittgensteinian-and-le-corbusier-between-beauty-and-functionality
(Wittgensteinian and Le Corbusier: Between Beauty and Functionality Essay)
https://studentshare.org/visual-arts-film-studies/1638968-wittgensteinian-and-le-corbusier-between-beauty-and-functionality.
https://studentshare.org/visual-arts-film-studies/1638968-wittgensteinian-and-le-corbusier-between-beauty-and-functionality.
“Wittgensteinian and Le Corbusier: Between Beauty and Functionality Essay”, n.d. https://studentshare.org/visual-arts-film-studies/1638968-wittgensteinian-and-le-corbusier-between-beauty-and-functionality.


